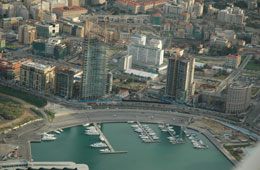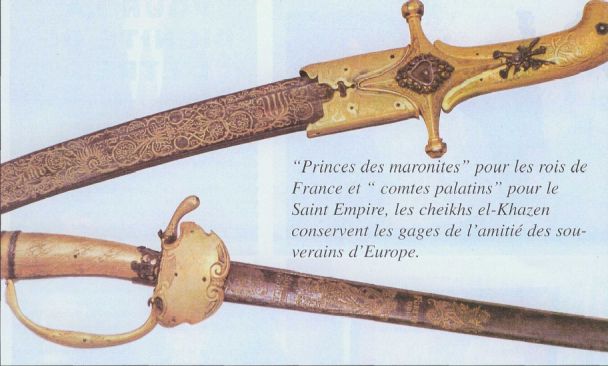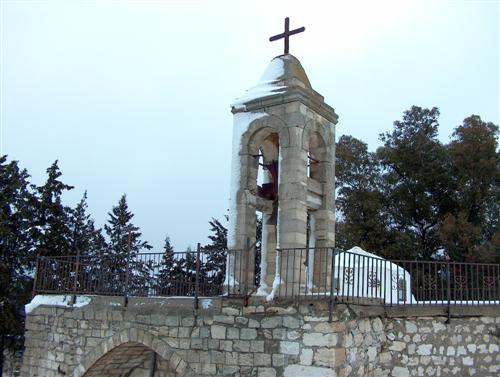Mathaba.Net, Beirut used to be one of the most charming modern Arab cities. The major expansion and construction boom of the city took place at the end of the 19th and the first half of the 20th centuries. Until the middle of the 19th century, the town of Beirut was located to the west of the present Martyrs
Beirut used to be one of the most charming modern Arab cities. The major expansion and construction boom of the city took place at the end of the 19th and the first half of the 20th centuries. Until the middle of the 19th century, the town of Beirut was located to the west of the present Martyrs
The civil war and later the Israeli invasion of the city in 1982 resulted in the demolition of large numbers of old buildings and the partial destruction of thousands. Various plans for the rebuilding and reconstruction of the city were put forth in the late 1980s and early 1990s. The plan proposed by SOLIDAIR was adopted for the rebuilding of the downtown district of Beirut.
I visited the city in January 2006. It was not my first visit to Lebanon. I have seen the city totally destroyed and seen it in the phase of reconstruction. I was anxious to see it now in the light of fundamental political changes and discussions.
Architecturally, the buildings of the city reflect the general search for political orientation and identity which is progressing in the country. The SOLIDAIR reconstruction area, the down town or D.T. (dee tee, as the Lebanese call it), presents a strange mixture of architectural styles. It is based on architectural eclecticism of all the forms and styles around the Mediterranean and beyond; some elements from the Italian Tuscany and Venice, some Andalusian forms, a few components of the Mauritanian style and sometimes even exact copies of the French Classical Style.
It is a post-modern setting comparable to what I have already seen in the very young urban areas of Dubai and Los Angeles that have no historical depth of urban traditions. The D.T. and the waterfronts near it are being newly developed in the form of glass-and-steel towers and constructions that round out the post-modern shape of the new central Beirut.
Opinions concerning the rebuilding and further development are indeed divided and contradictory. On the one hand, while some say the development has no character and no identity others point out the functional use of the space and the huge amount of work done in what used to be the badly damaged area. On the other hand, opponents refer to the past, present and future possibilities of the reconstruction of damaged and partially-destroyed buildings by reverting to the guidelines of the traditional architectural style of Beirut, namely triple-arched windows and verandas. They argue that using this style may again give Beirut a sense of unity, identity and cultural belonging. They draw attention to the fact that hundreds of such buildings are spread all over the city, which may deliver a spatial continuity and style harmony in general reconstruction and renovation.
I decided to explore the city once more looking for the architectural jewels of Beirut. The municipality of the city has named some quarters “quarters with heritage character”: Yasouiyeh, Patriarcat and the Sanayeh.
Beyond these quarters, there are magnificent examples of the beautiful style of “Beiruti” architecture all over the city, most notably in the areas of Ashrafyeh, Ras el Nabeh, Ras Beirut and Jimmayzeh. The buildings can be divided into three groups: The first group includes the already renovated buildings. Remarkable architectural ensembles are to be found in the streets of Monot, Spears and Abdel Wahab el Inglizi as well as a few buildings in the quarters of Minet el Hosn and Zokak el Blatt. Many of them are still used as residential apartments, while others have been transformed into restaurants, galleries and offices.
The second group consists of inhabited houses that need immediate and radical renovations. Ownership questions and financial matters among other problems deter possible comprehensive plans of up-grading and reconstruction.
Partially damaged and seriously ruined empty buildings belong to the third group. They require major investments and multilateral engagement of public and private sectors as well as qualified restaurateurs and architects to bring them back to life. Buildings of the second and third groups are spread all over the above-mentioned quarters.
Rare examples of current architectural interpretations of the “Beiruti” style are to be seen in some new buildings in Ras Beirut and Ain el Mreisseh. Use of glass, steel and concrete to shape and structure traditional forms is beginning. Nevertheless, the few existing examples give a push for innovative ideas of possible cultural and traditional embeddings of urban planning and design.
It is always the same question; does the space reflect man’s identity, or does the space form man’s identity? The local natural landscapes and resources used to form man’s identity and culture for thousands of years. But how do man-made landscapes re-define and re-form identities and lifestyles? There are, of course, no simple answers. It goes without saying that cultural diversity and richness as well as local historical and current identities have to find their way into urban landscapes and setting because we do not want to live in the same Disney land and cities of steel and glass worldwide. Architectural heritage is the dorsal vertebra of modern and post-modern urban diversity. Beirut has the potential to re-locate its architectural future again in the Beirut of triple-arched windows and verandas which we have always loved and admired.



